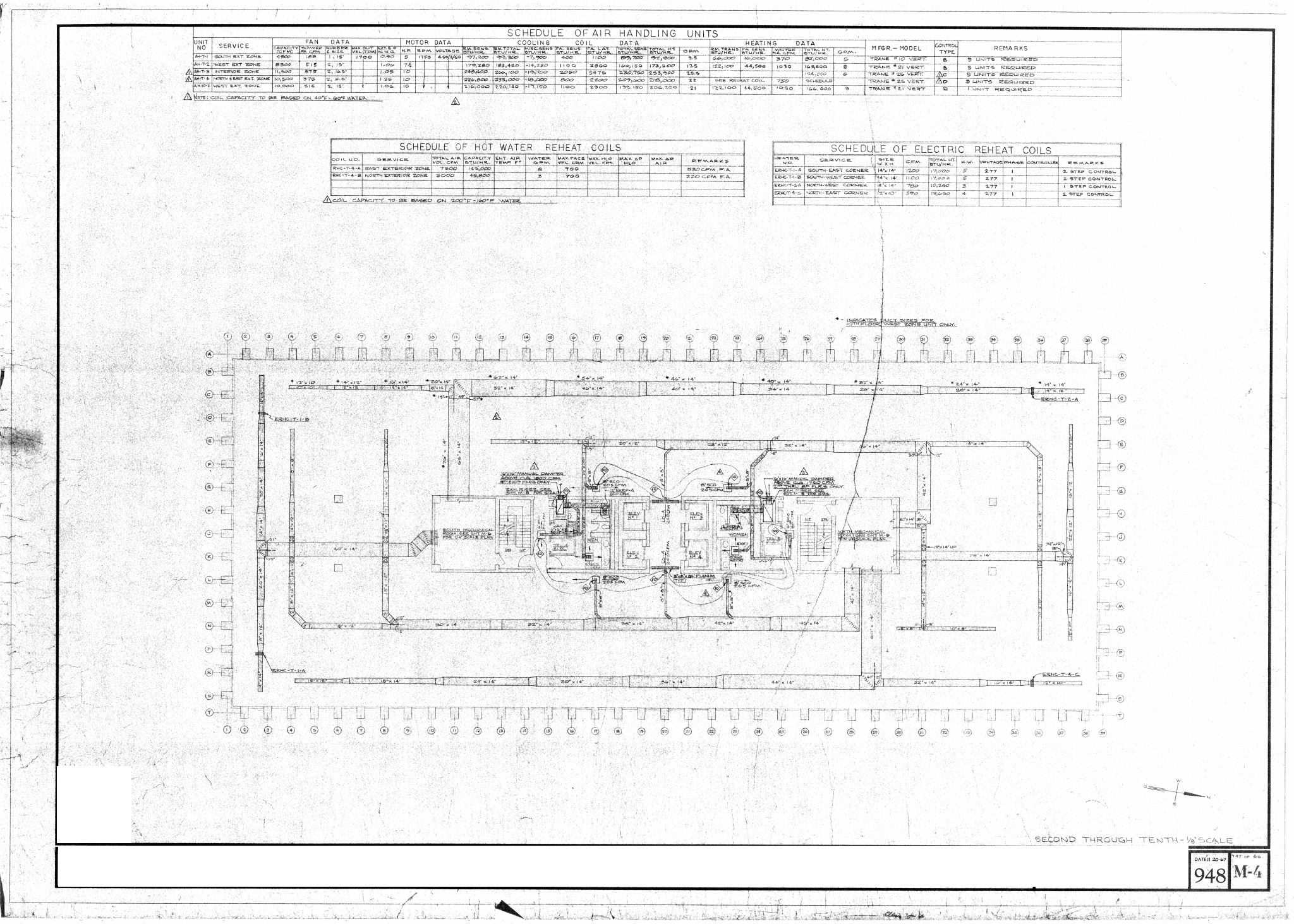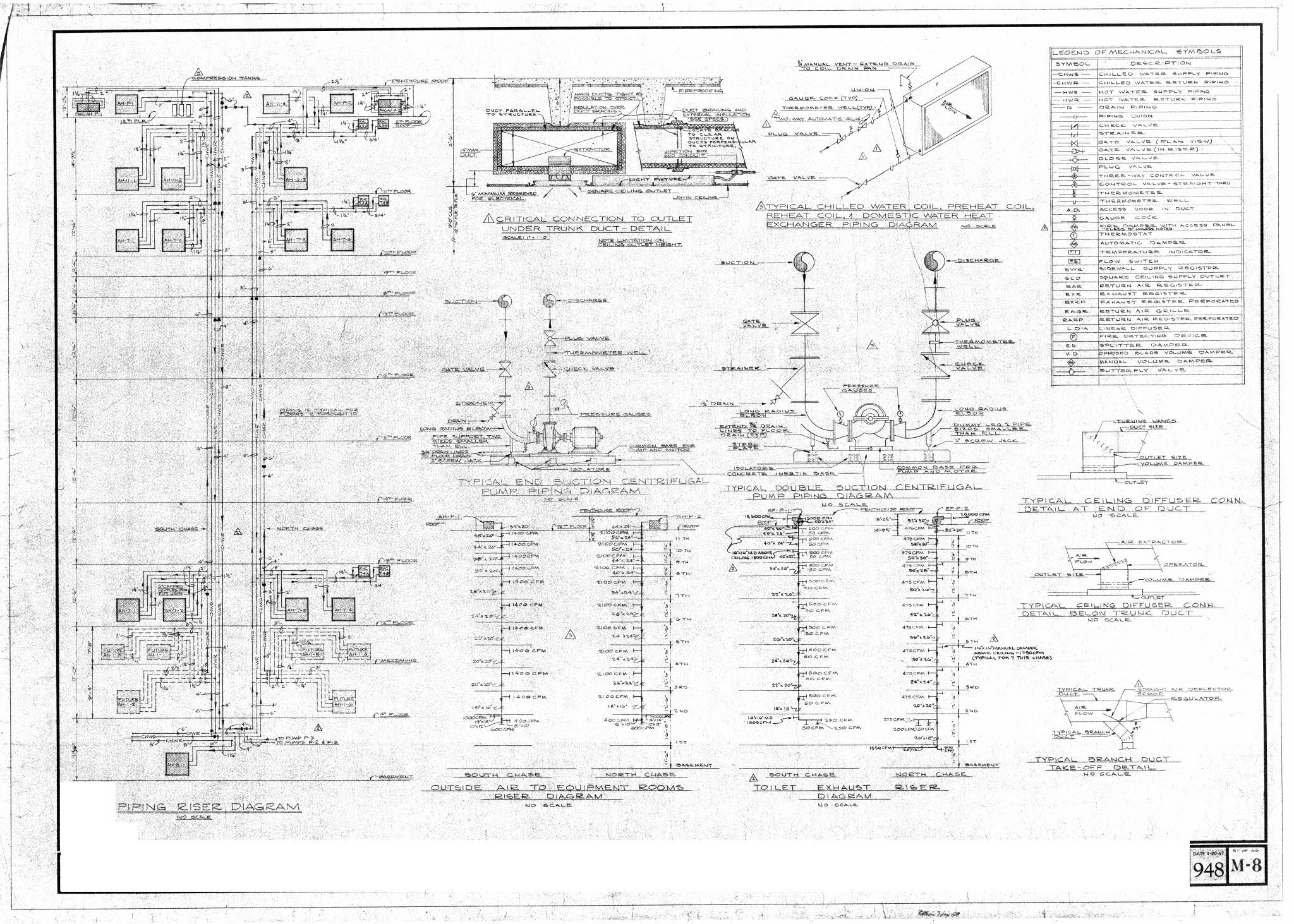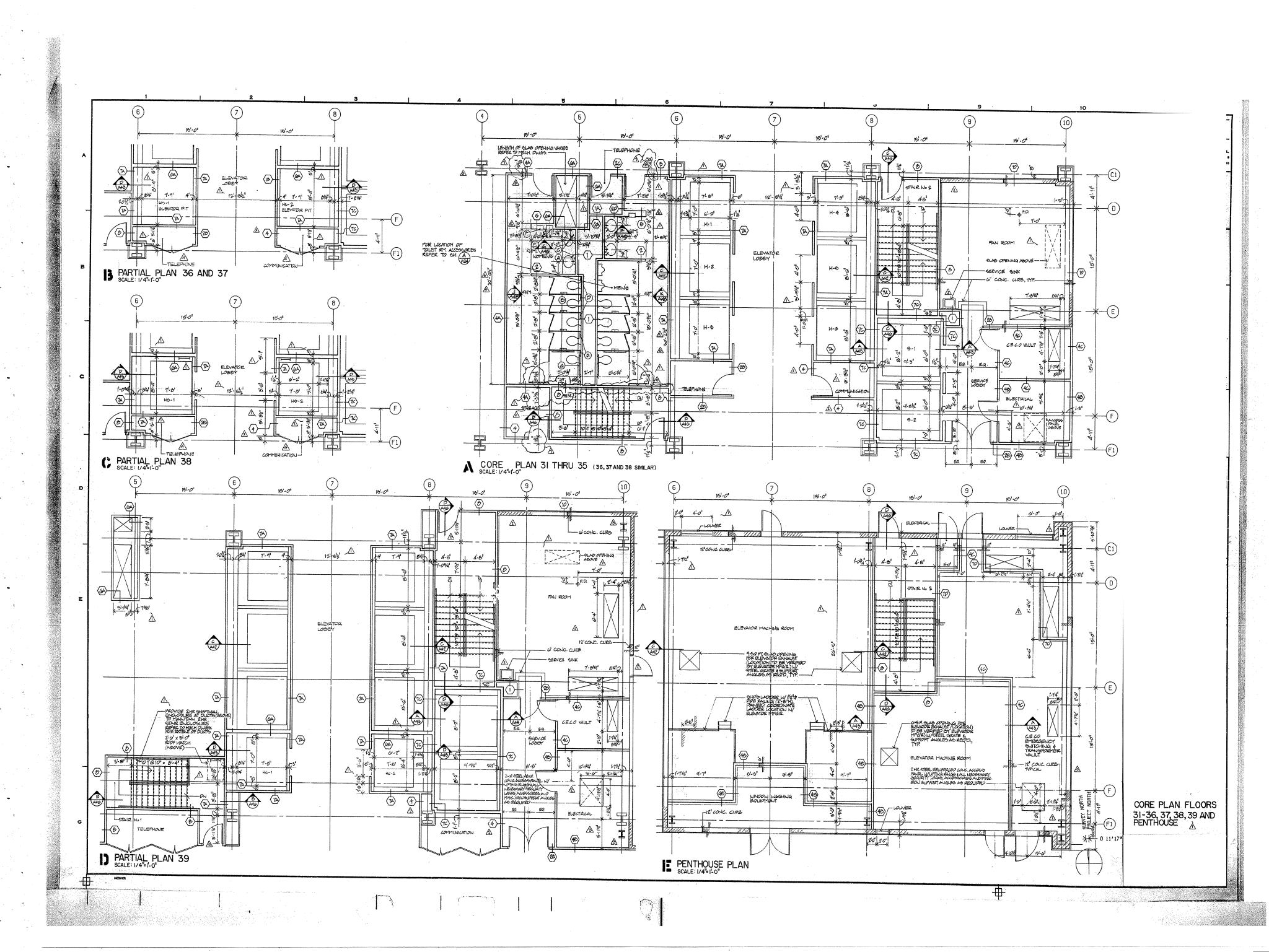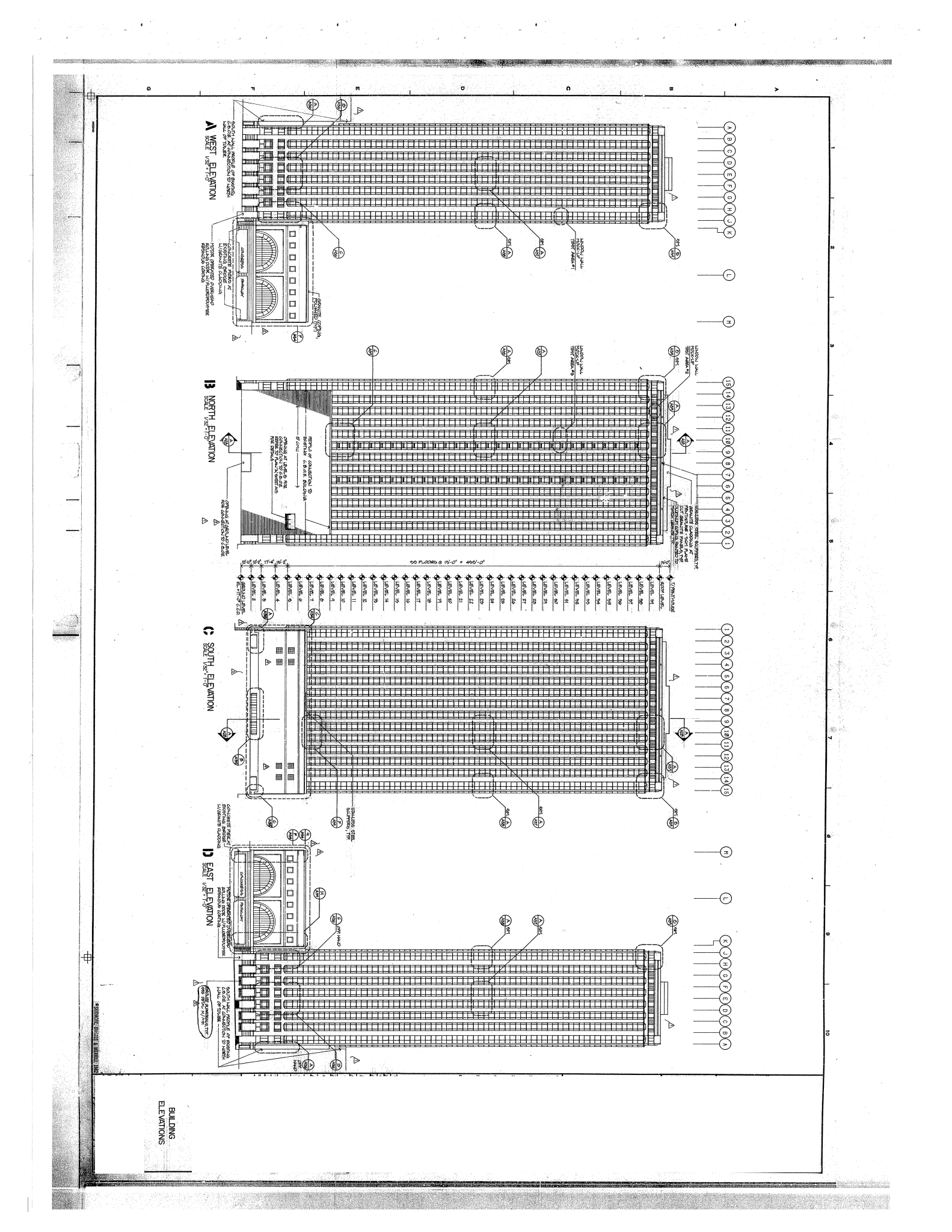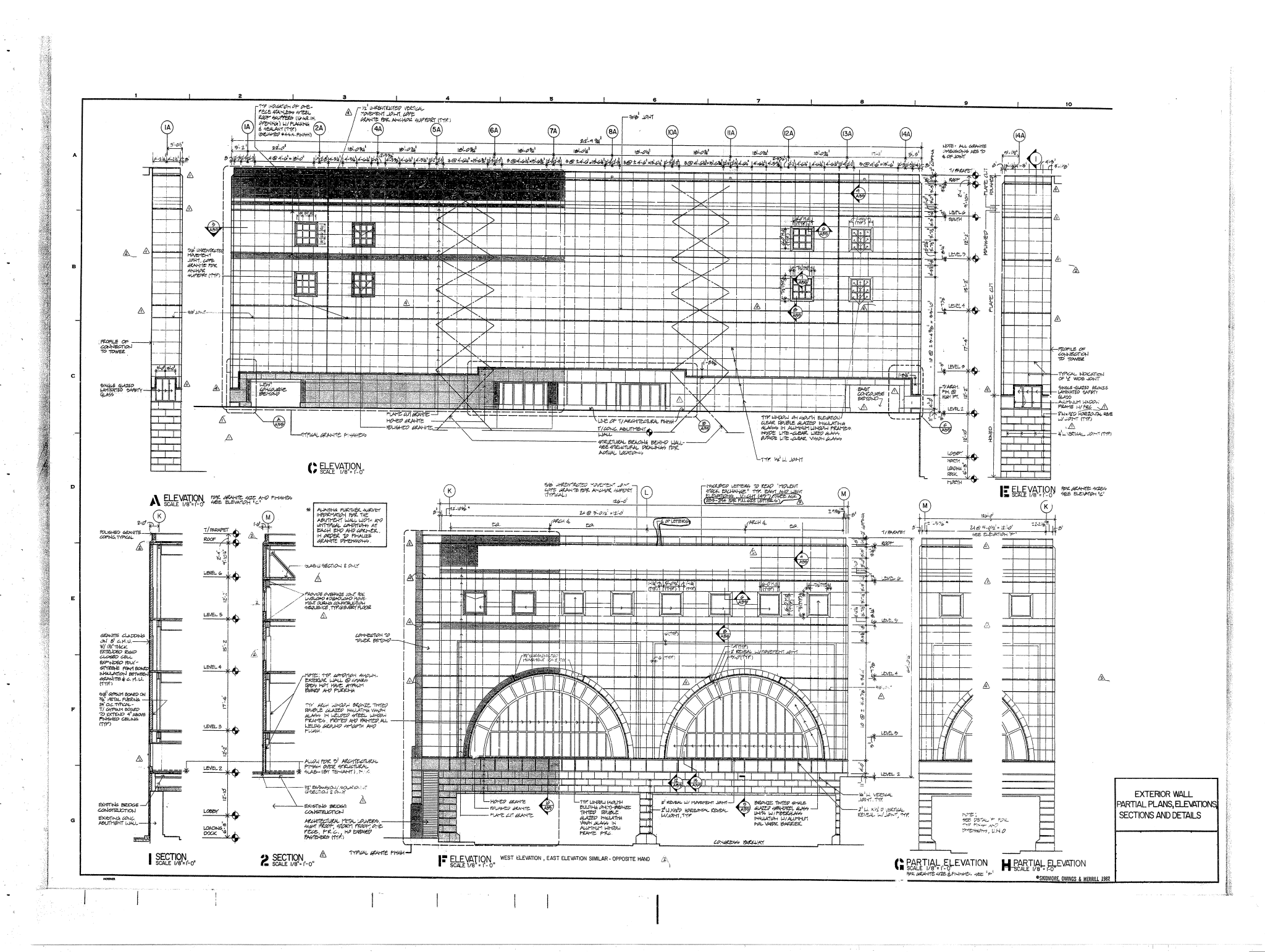Bractlet Information Requests
This page is supplemental to the onboarding initial email. Anytime you have questions about where we are in the process, or need some details on the information being requested of your building, you can refer to this page. If you need any clarifications, feel free to reach out to any one of our operations management team from the introduction email.
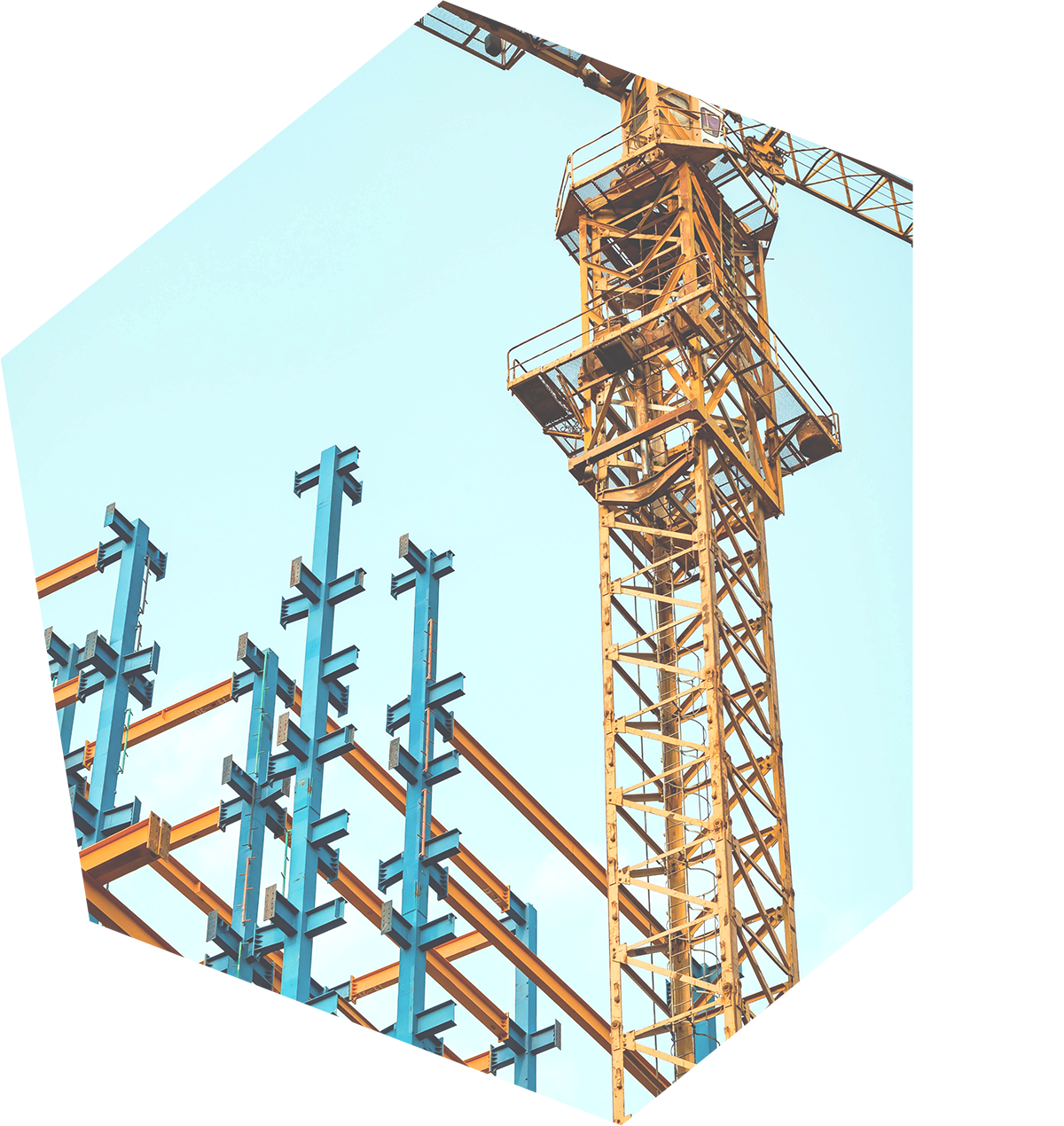
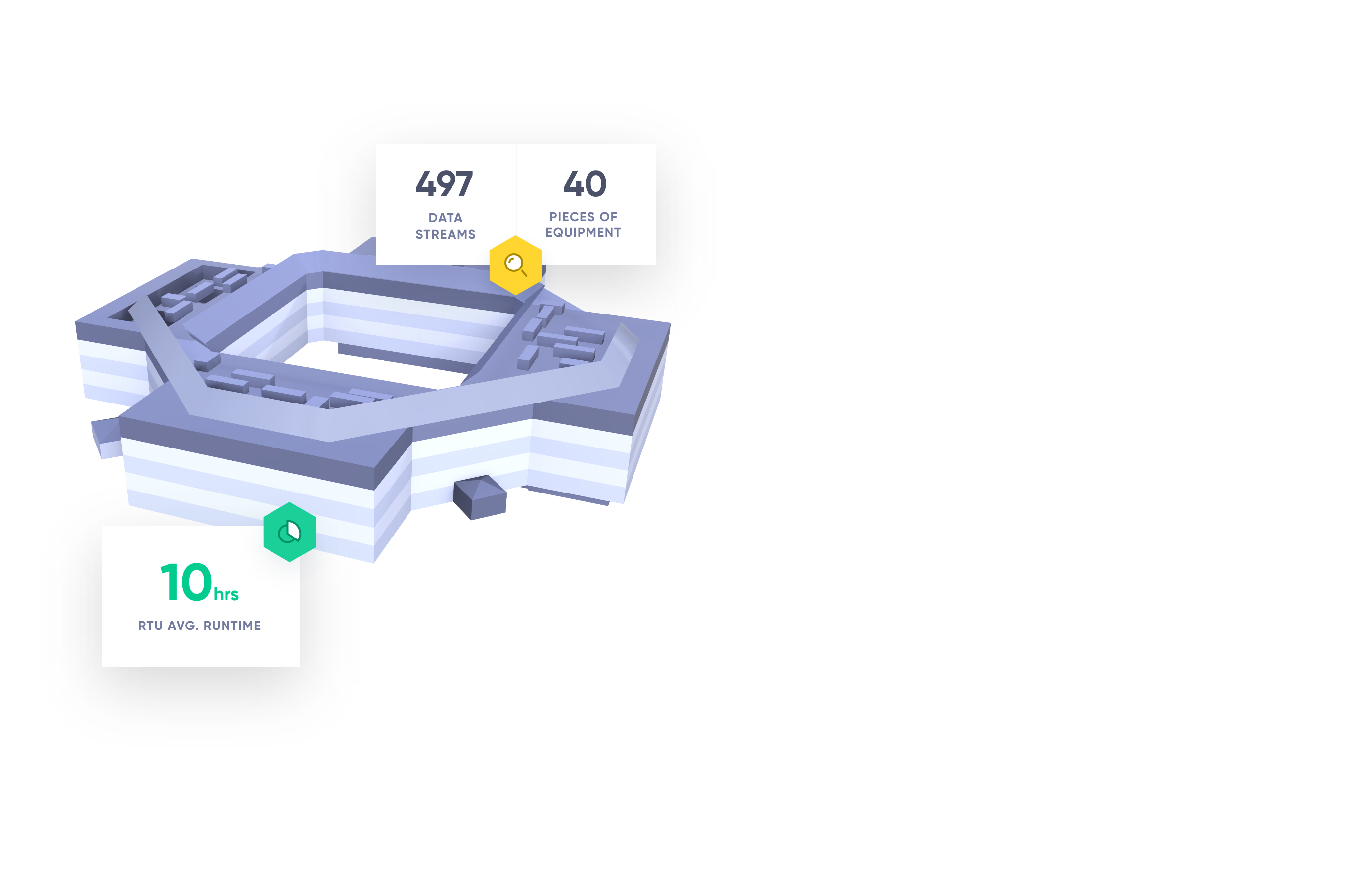
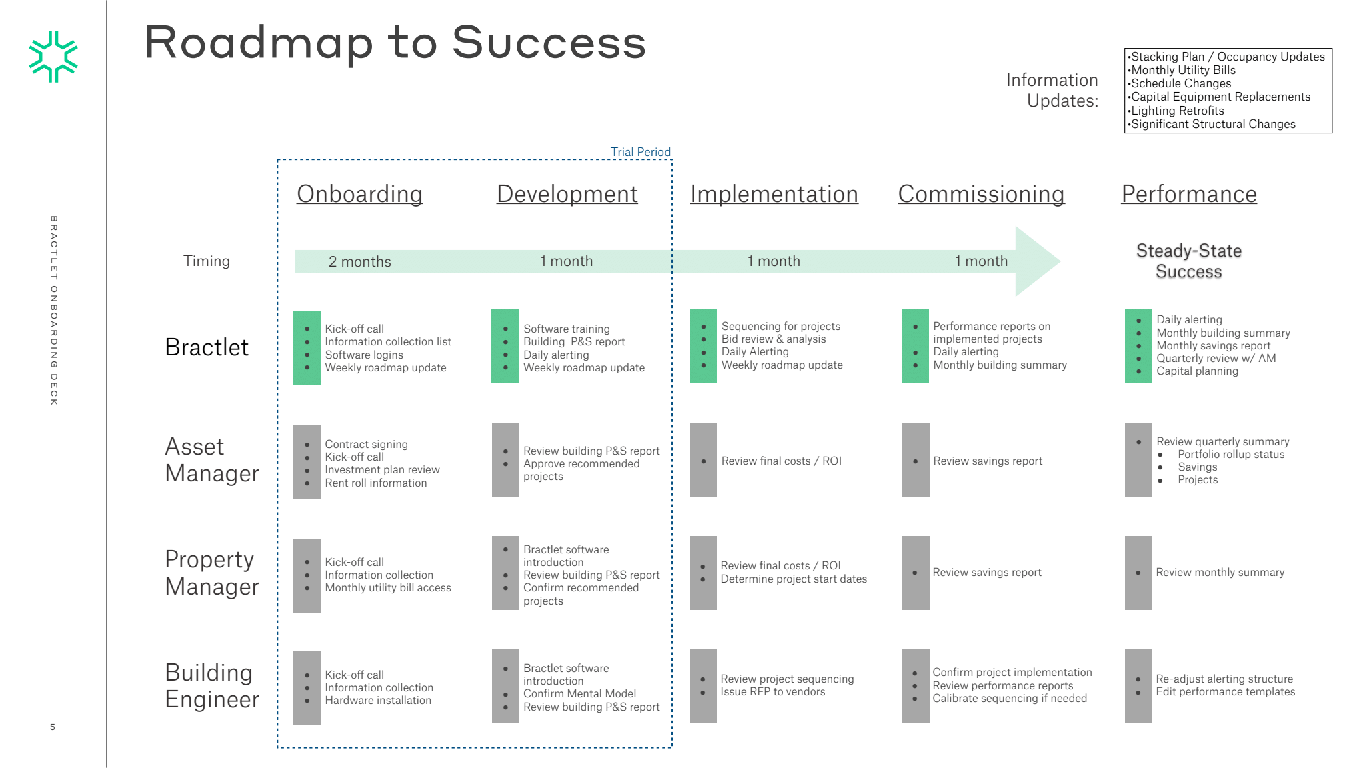
Roadmap To Success
These are the key points to ensure a successful Bractlet onboarding process.
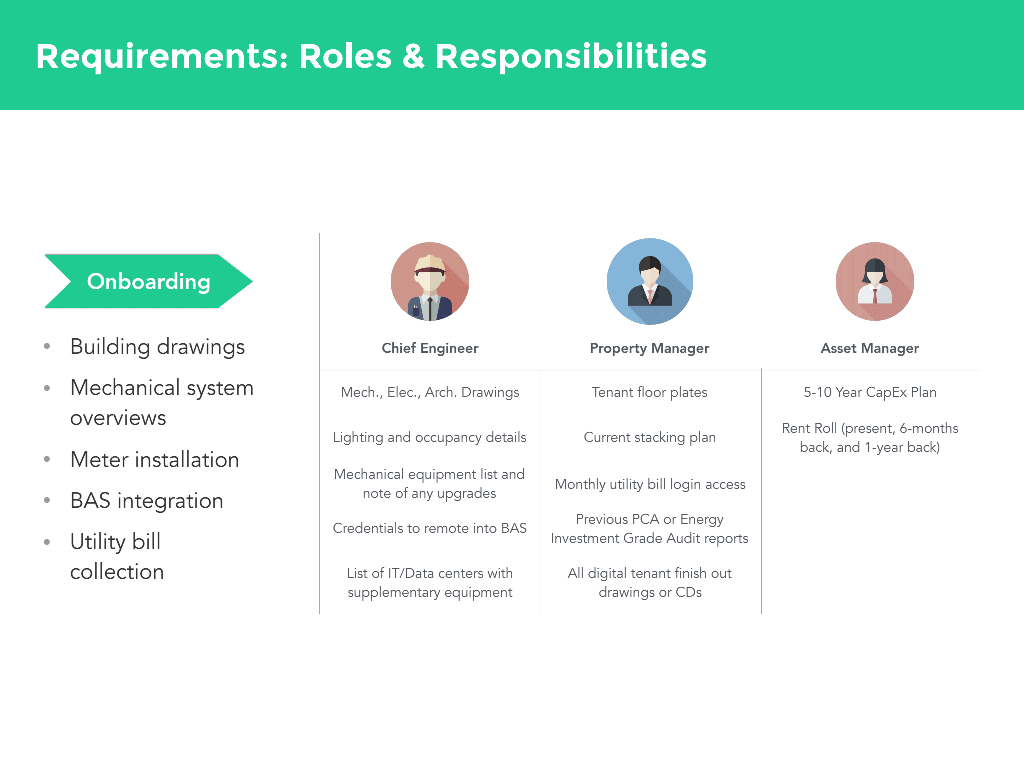
Bractlet Onboarding Process - Digitizing Assets
The majority of time investment from the site staff will be in the first 3 to 4 weeks.
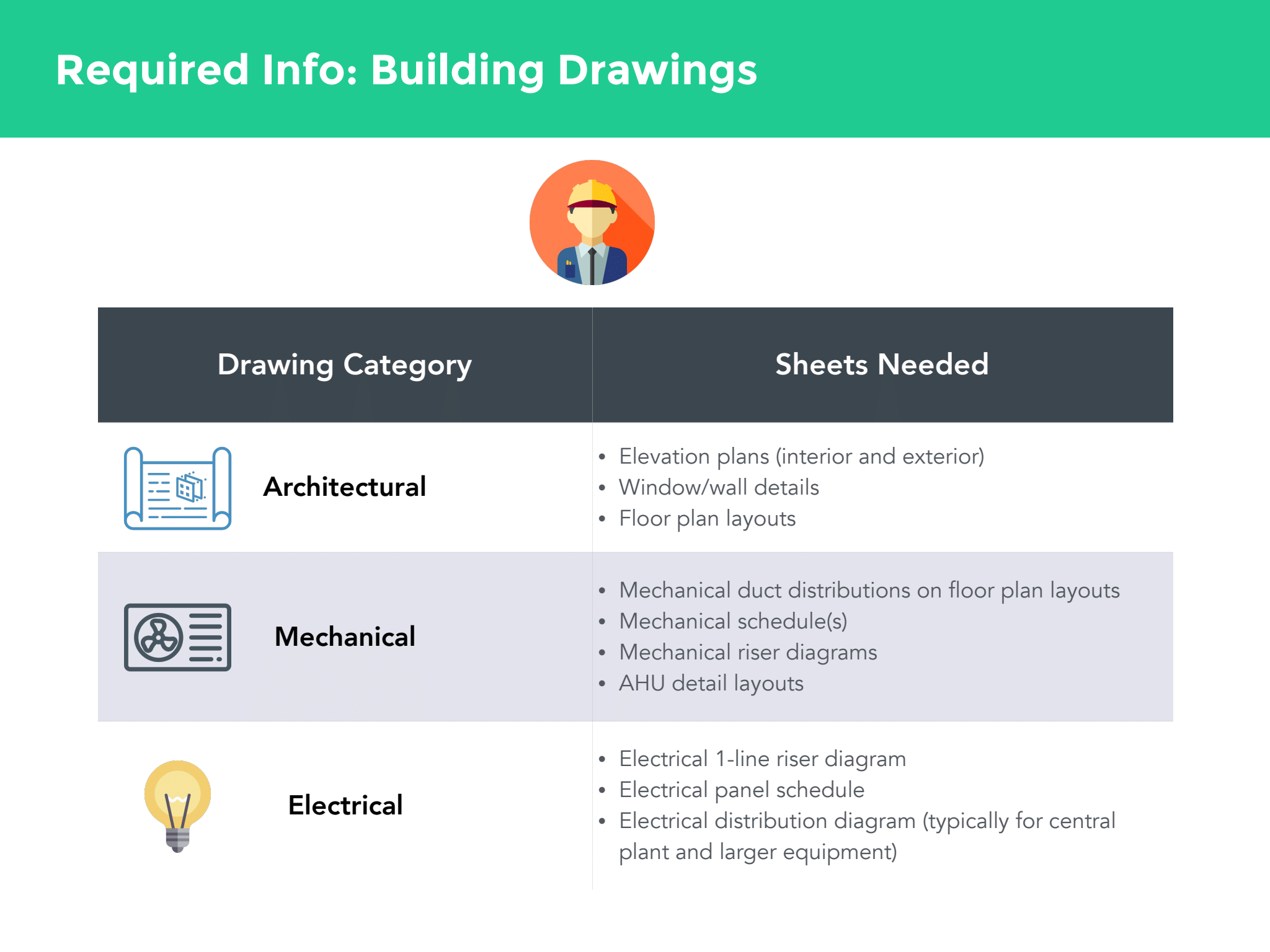
Specific Base Building Drawings
If you are unsure what drawings are most important as you collect the information necessary to scan or transfer, you can always refer back to these drawings.
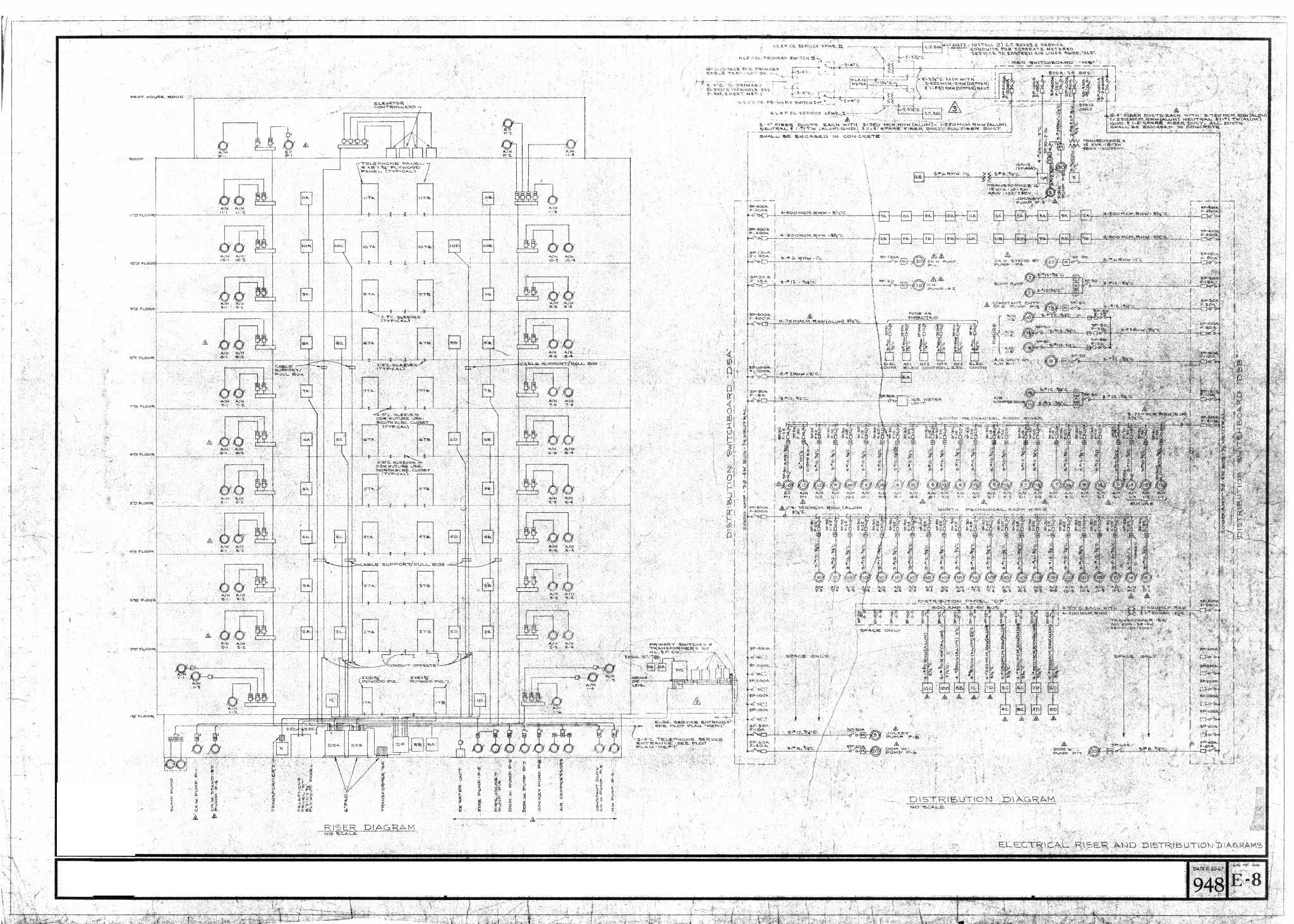
Example - electrical riser & distribution example
You can refer to this drawing if you are uncertain what an electrical riser or distribution drawing looks like.
